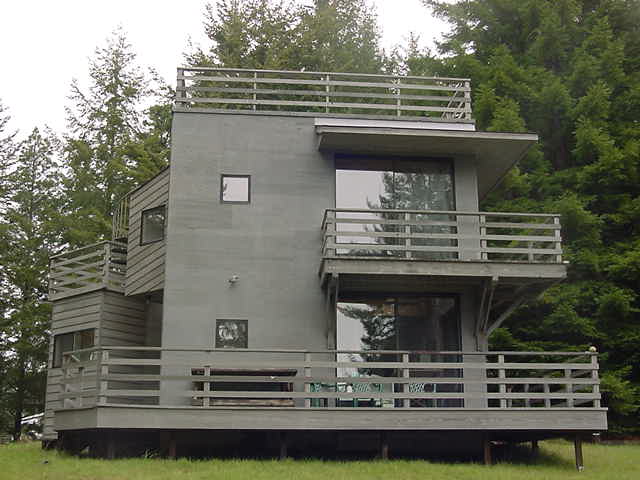

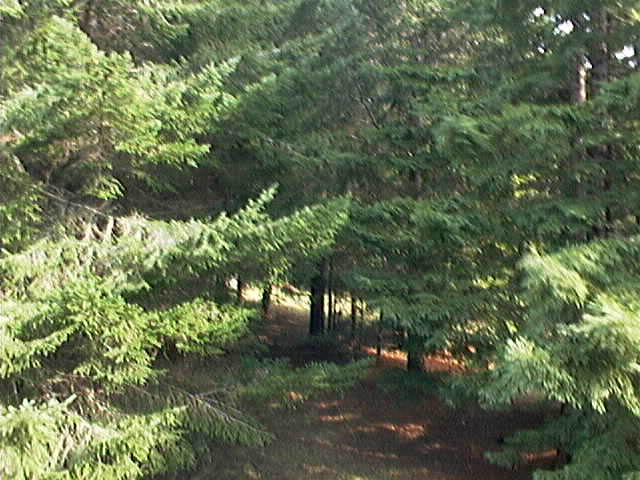
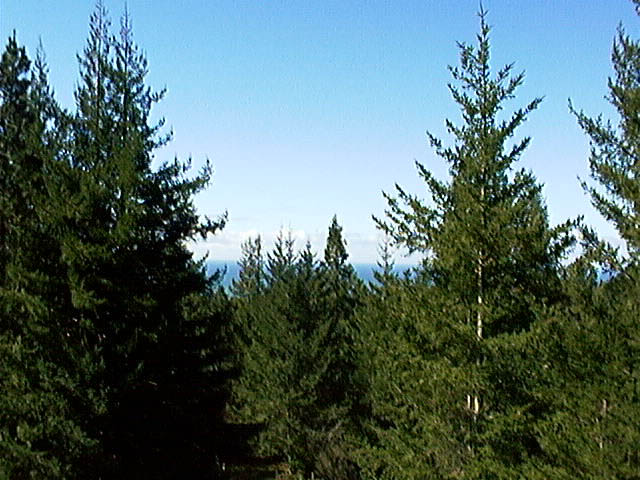
 .
. 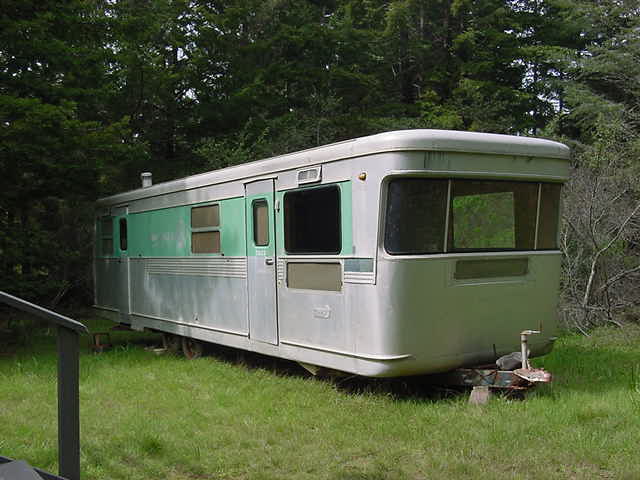
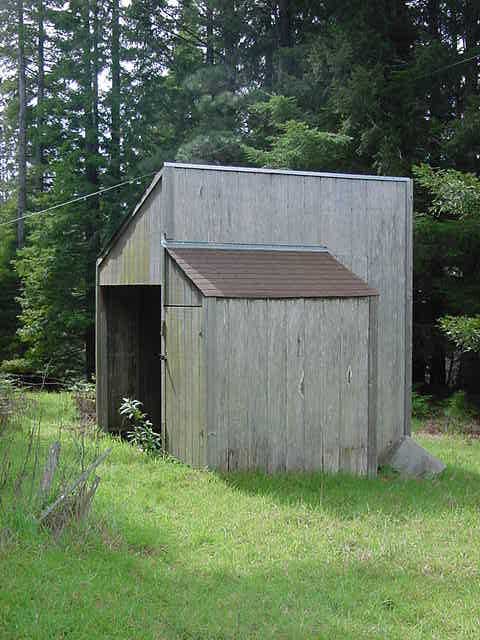



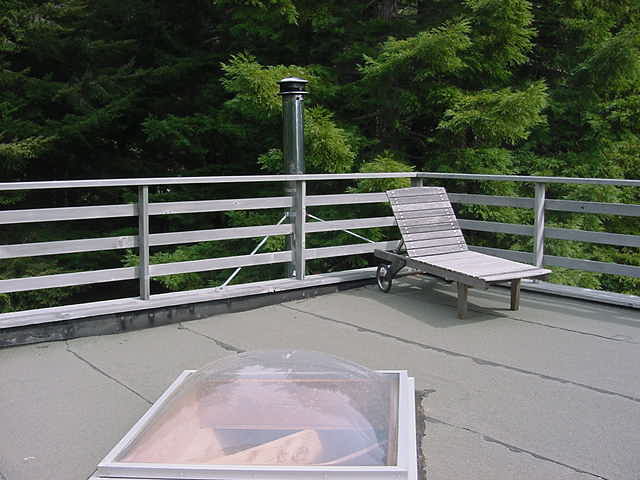
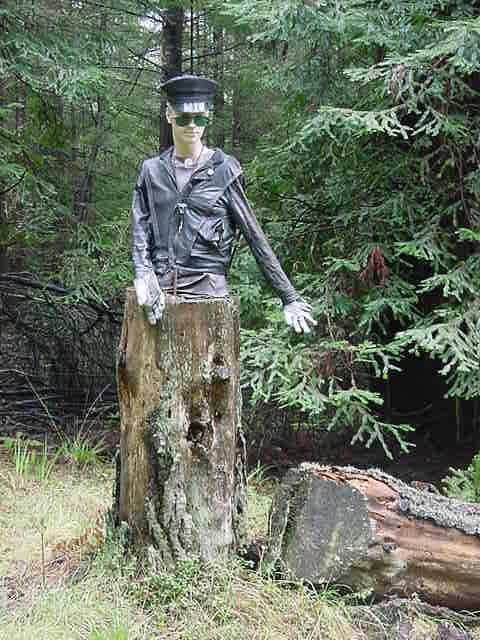
Cubist Cabin in the Woods . . . Designed as a "jewel box" with 3 living levels including the roof! Solar passive 740 sq. ft. cabin has huge windows on the south & west faces to capture sunlight (& the bluewater view) with insulated "heat sink" concrete slab floor to keep you toasty at night. Spiral stair from 2nd floor balcony leads to roof deck. Integrated water heater/forced air furnace for maximum energy efficiency. Sited on 2 pastoral acres. Fenced garden, horse shelter/stall/tack room plus bonus rustic utility cabin with its own bath, washer and dryer.
For more information contact banana1@mcn.org Return to Home Page